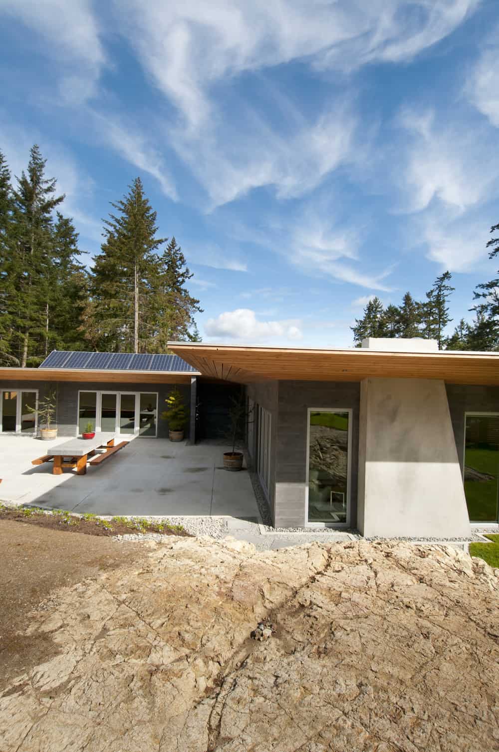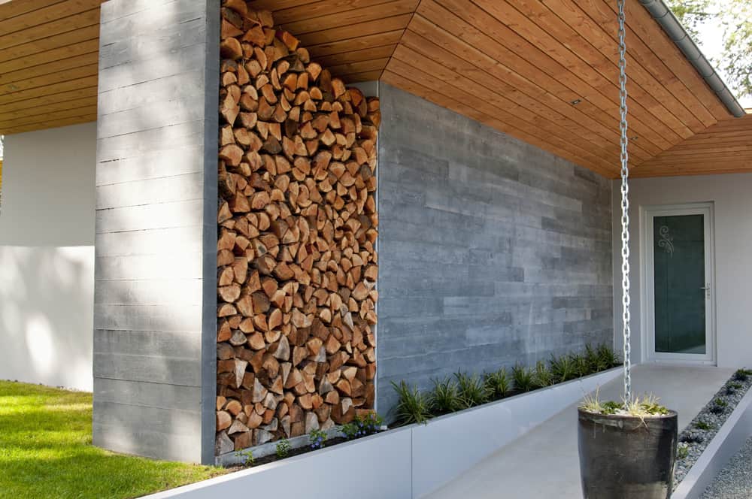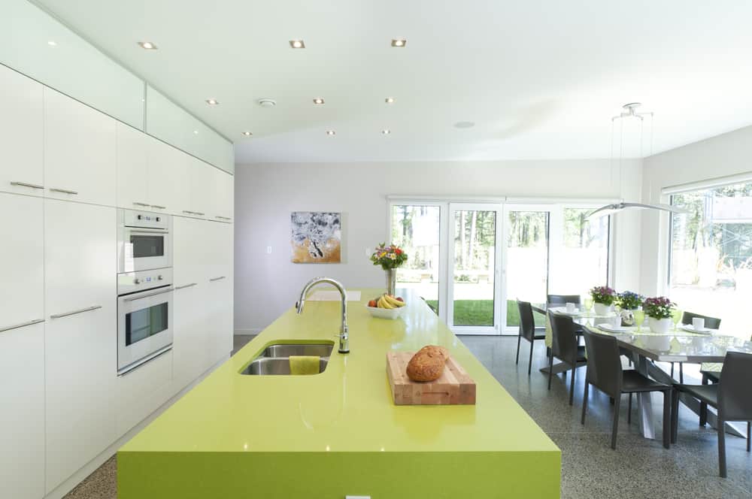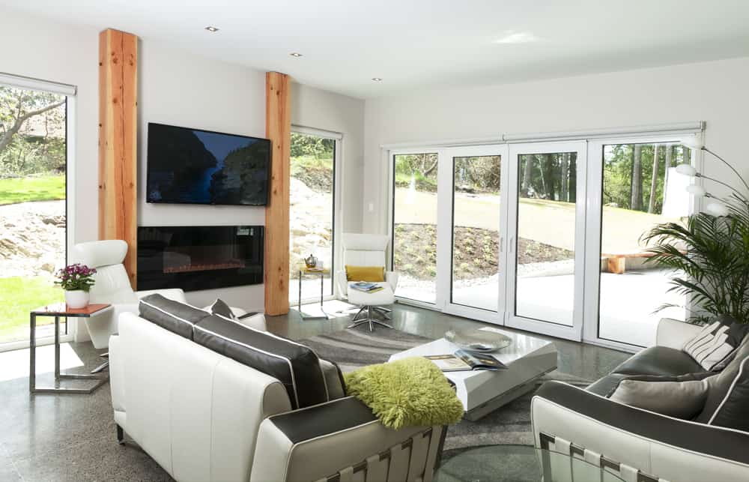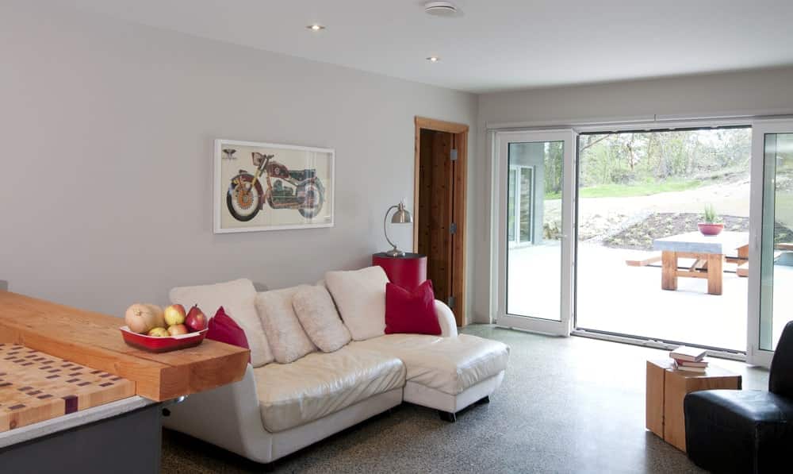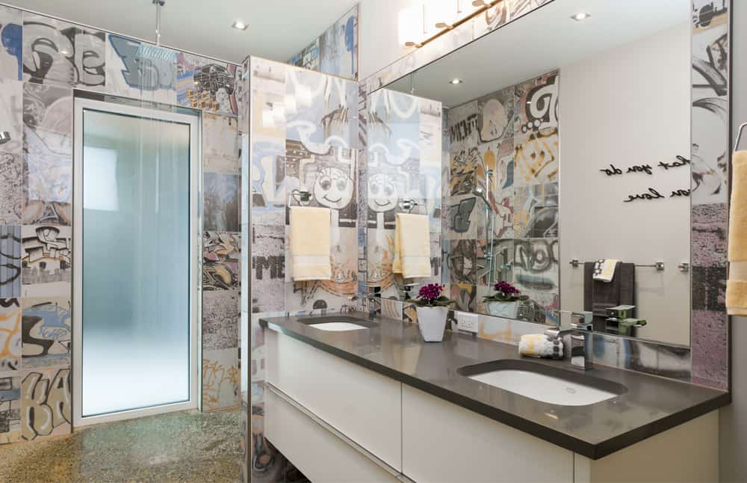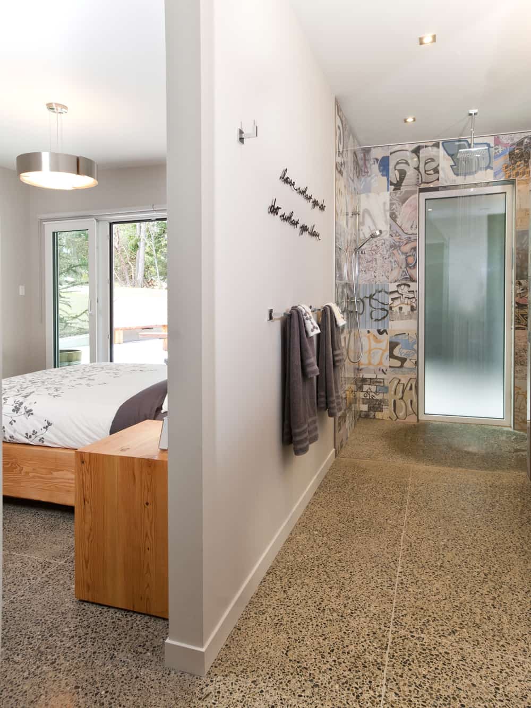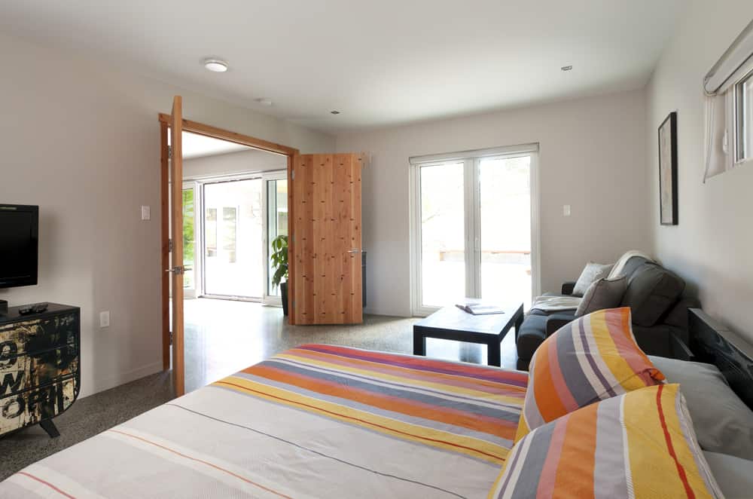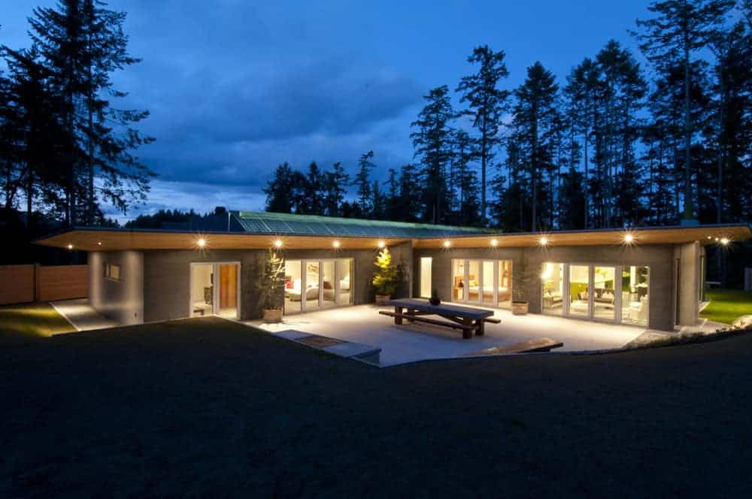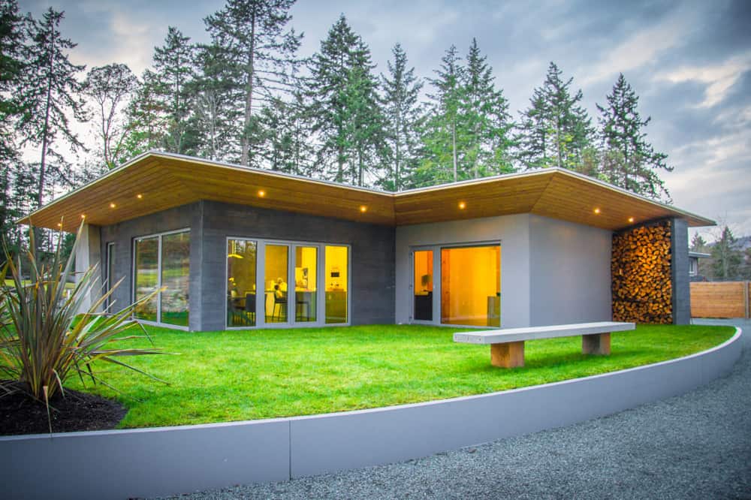
NZ Builders, a Victoria, BC design/build firm, specializes in concrete homes that combine modern aesthetics with sustainable design principles. When one of their own, Damon Gray, decided to build his home, he put into practice his years of experience to design and build a modern marvel of sustainability. First, watch this video to get a glimpse into NZ Builders design practices.
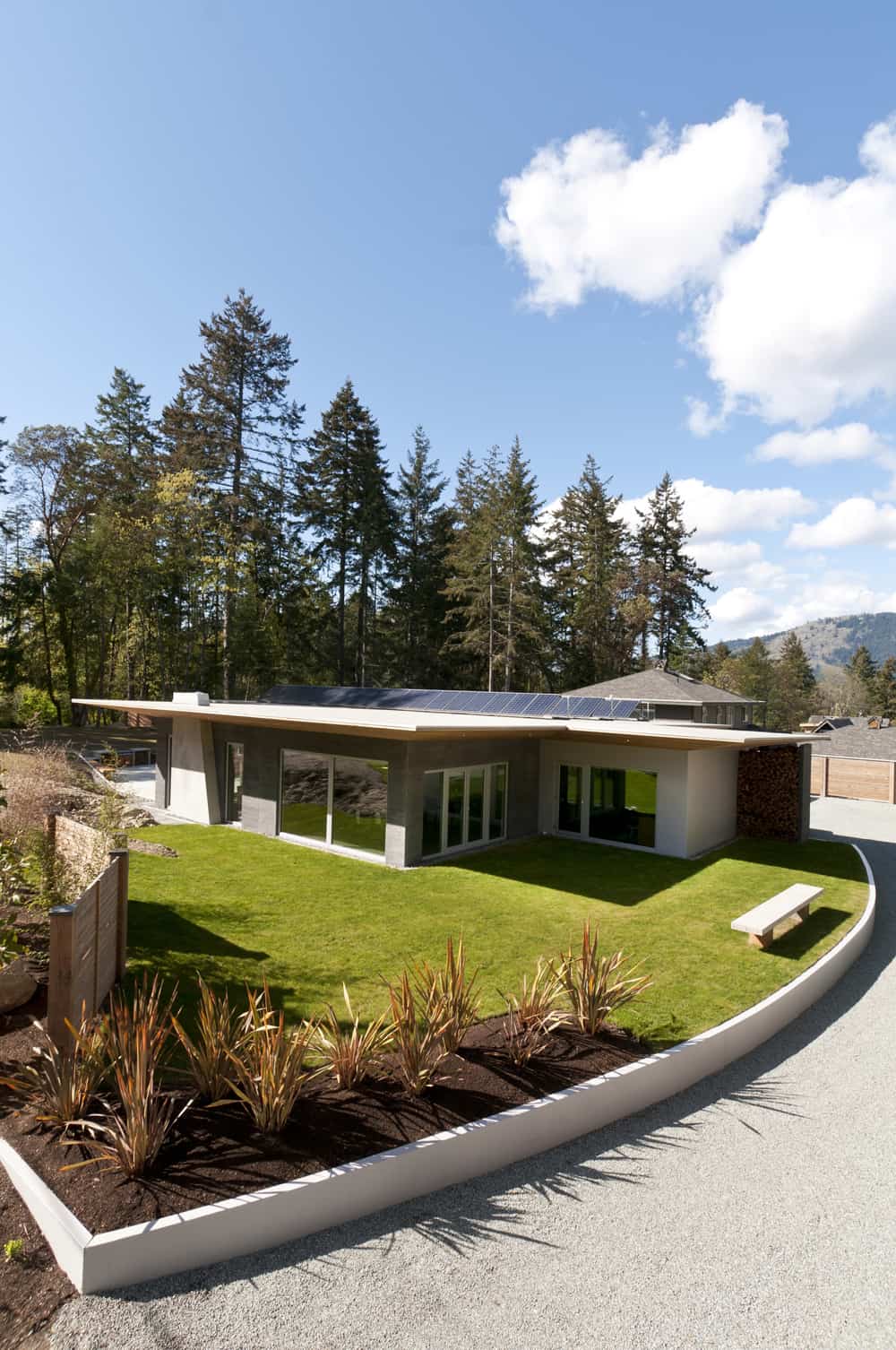
For Damon’s home, the tilt-up method was used. Commonly used in commercial construction, tilt-up construction is made with insulation between two layers of concrete. Damon used a two-inch outer wall, four to eight inches of insulation, and five-inch interior walls for a total thickness of 12 to 14 inches. If you look closely at the concrete outer walls, you’ll see what appears to be wood planks. In reality, what you are seeing is the impression left by the wood used in the formwork. Wasting nothing, the same wood was used in the interior of the home.
With the concrete walls, the positioning of the house in relation to the sun and the solar panels installed on the rook, Damon expects to have an energy bill close to $0 this year. That’s right, zero! Check out the images and then explore NZ Builders’ portfolio for yourself.
