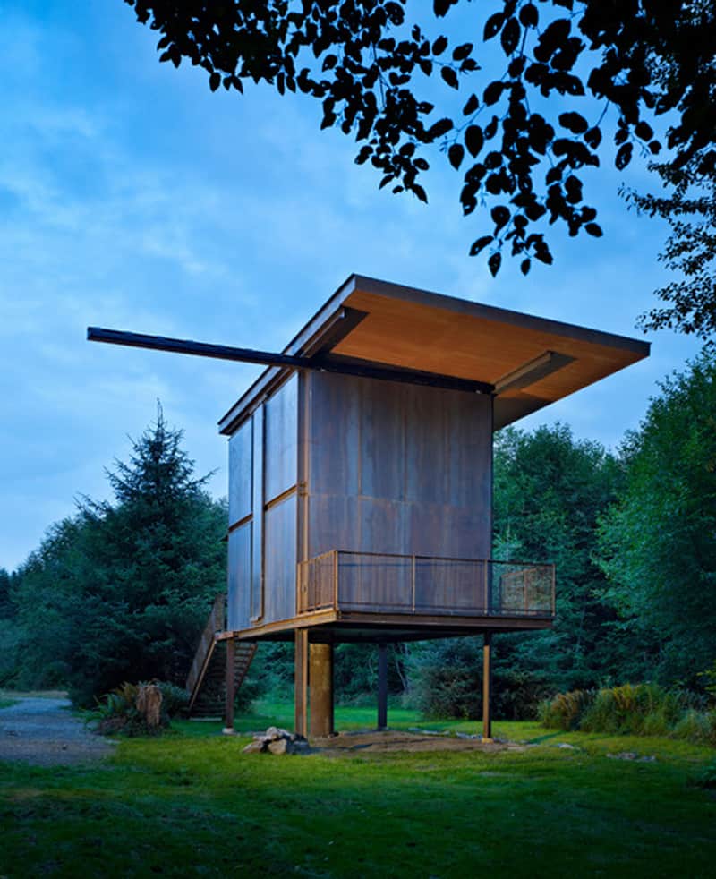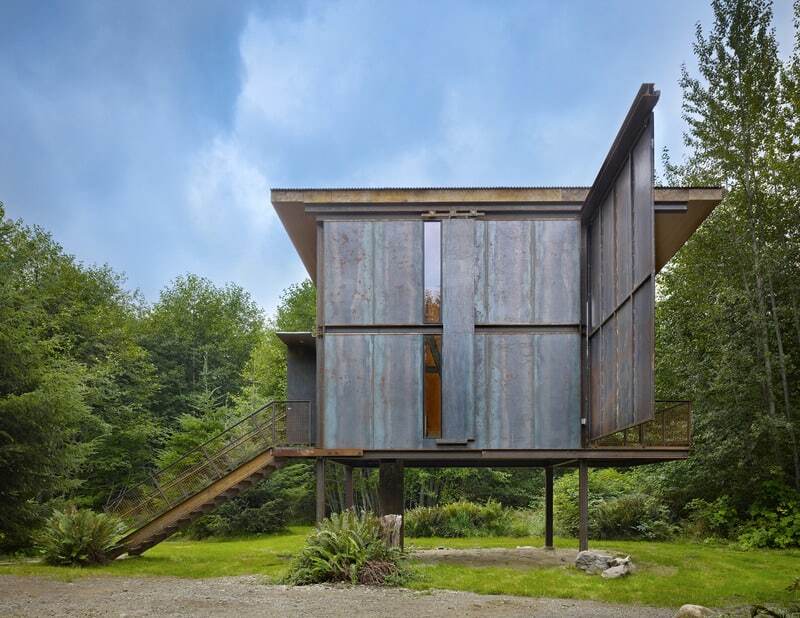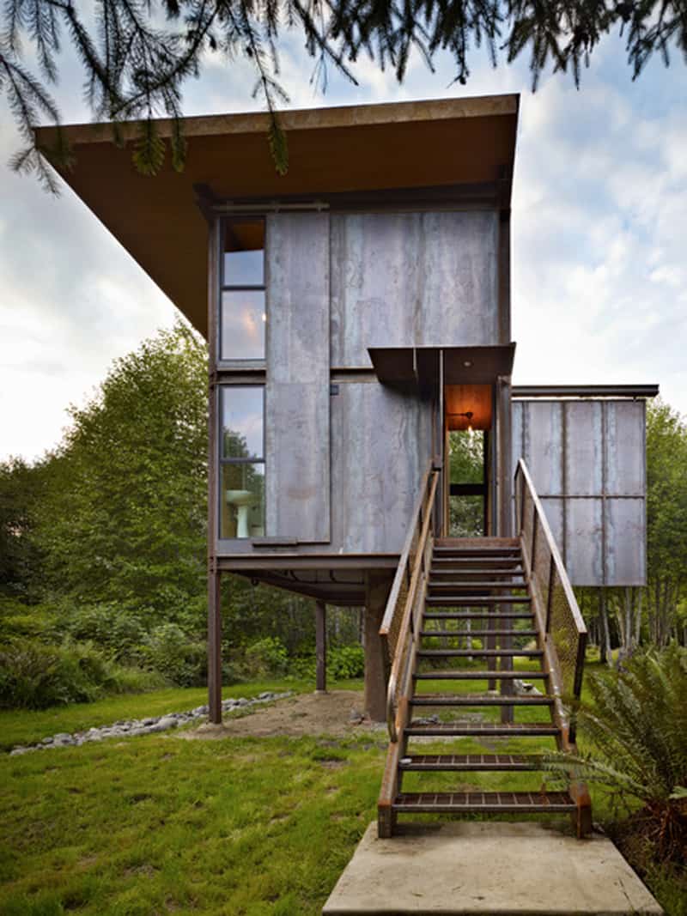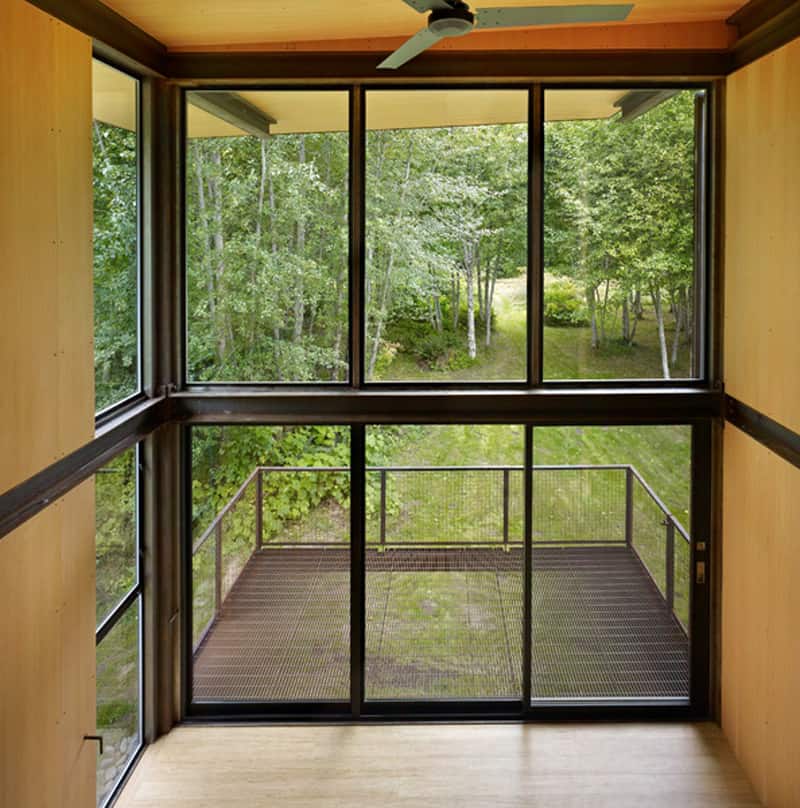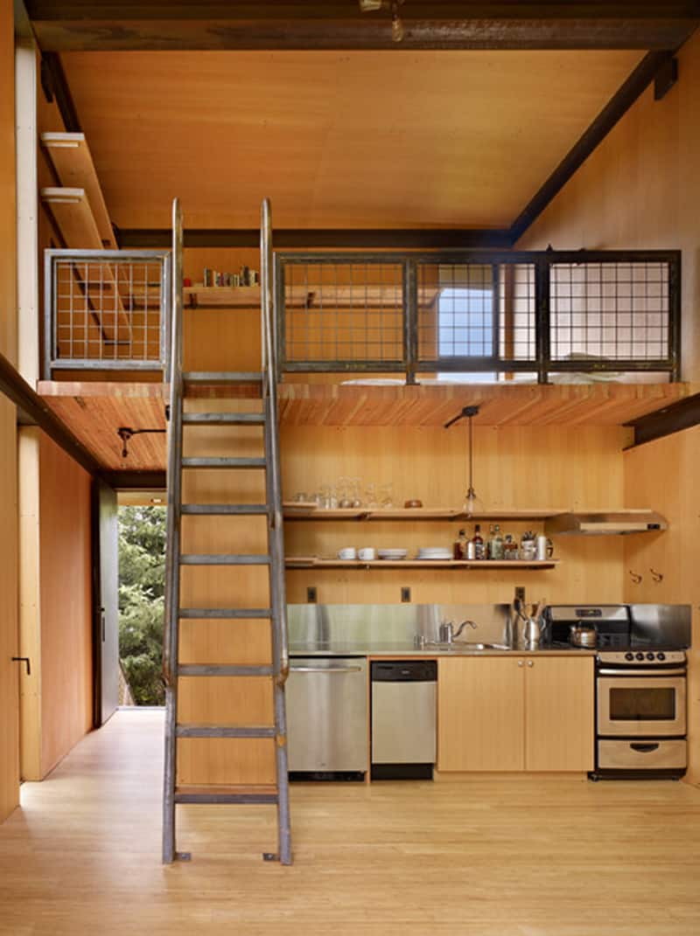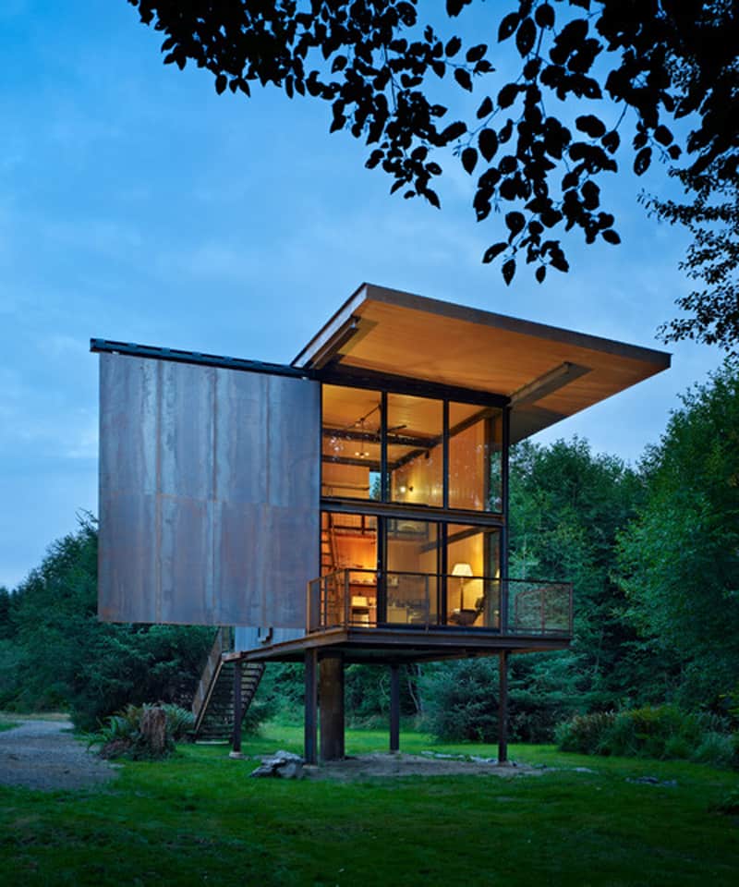
Olson Kundig Architects. Built for a fly fisherman on the Olympic Peninsula in Washington State, this unique 350 sq. ft. cabin can be securely closed when not in use. Here’s how the team over at Olson Kundig Architects describe the project:
The cabin’s rugged patina and raw materiality respond to the surrounding wilderness while its verticality provides a safe haven during occasional floods from the nearby river.
The overall design responds to the owner’s desire for a compact, low-maintenance, virtually indestructible building to house himself and his wife during fishing expeditions. Composed of two levels, the cabin’s entry, dining and kitchen areas are located on the lower floor while a sleeping loft with minimal shelving hovers above. A cantilevered steel deck extends from the lower level, providing unimpeded views of the river.
Constructed primarily of unfinished, mild steel and structural insulated panels (SIPs), the cabin is supported by four steel columns and sits lightly on the site. Most of the structure—the steel frame and panels, the roof, shutters, and stairs—was prefabricated off-site, thereby reducing on-site waste and site disruption. Prefabrication kept typical construction wastage to a minimum.
The sleeping loft is the result of innovative materials salvaging and construction. Comprised of the owner’s store of leftover dimensional lumber, the loft’s floor was formed by stacking and gluing a series of 2’ x 4’s together, then threading a bolt through the boards to secure them, repurposing materials that would have otherwise been thrown away.
Sol Duc Cabin’s cantilevered roof provides solar shading and protection from the strong coastal storms from the west. Each of the building’s shutters can be opened and closed manually using a custom steel rod—the large steel panels slide on hardware that was originally designed for sliding barn doors that is attached within the steel roof beam structure.
I’m always impressed with what can be done with recycled materials. Looks like the perfect place to escape to, doesn’t it? Check out the rest of the Olson Kundig Architect’s portfolio here. Photographer: Benjamin Benschneider
