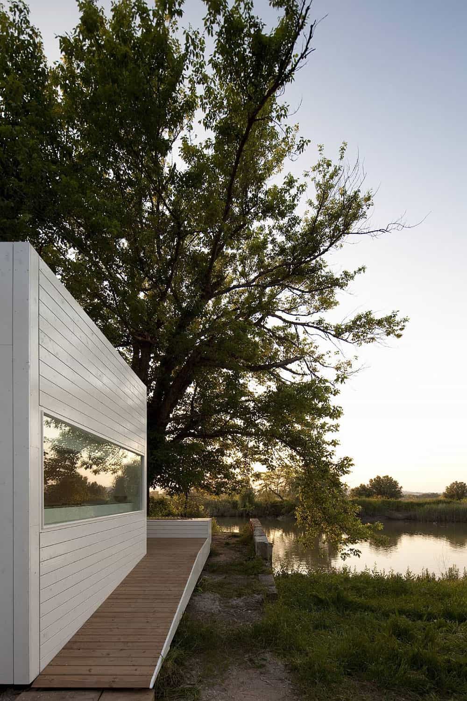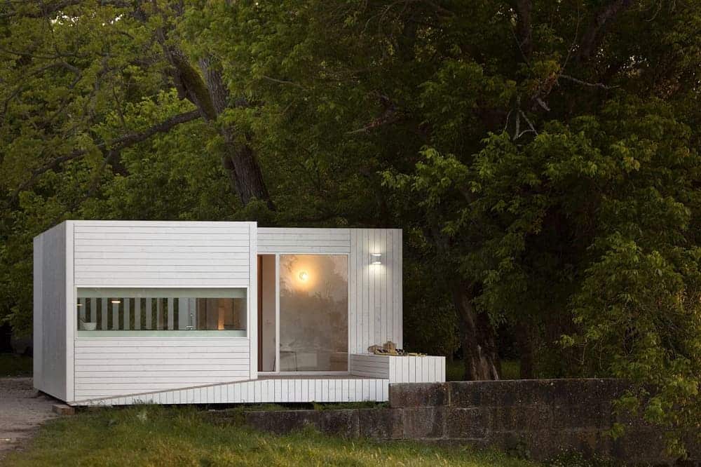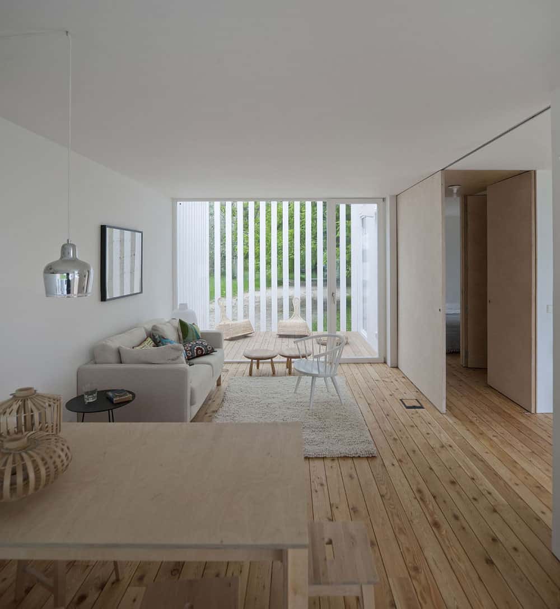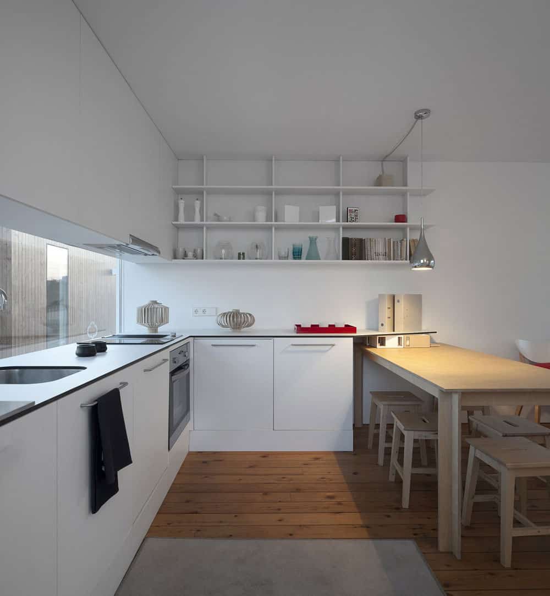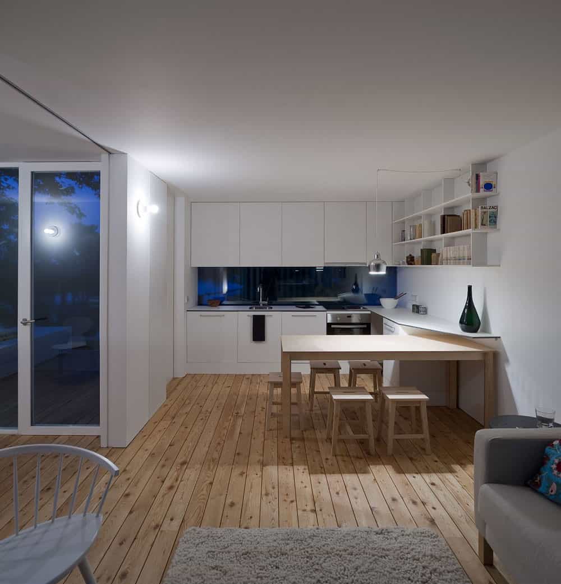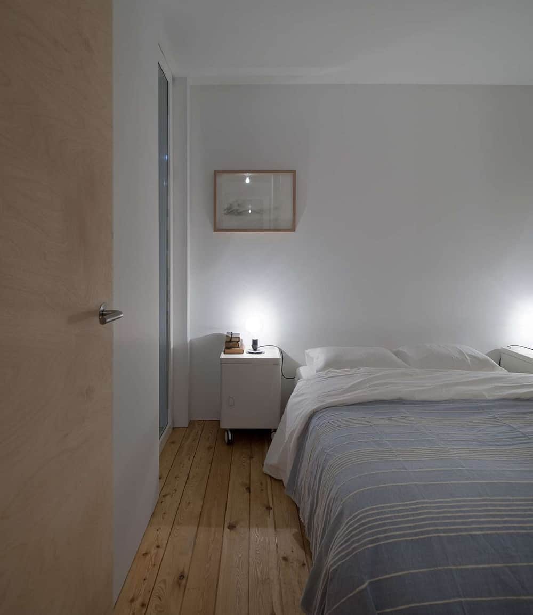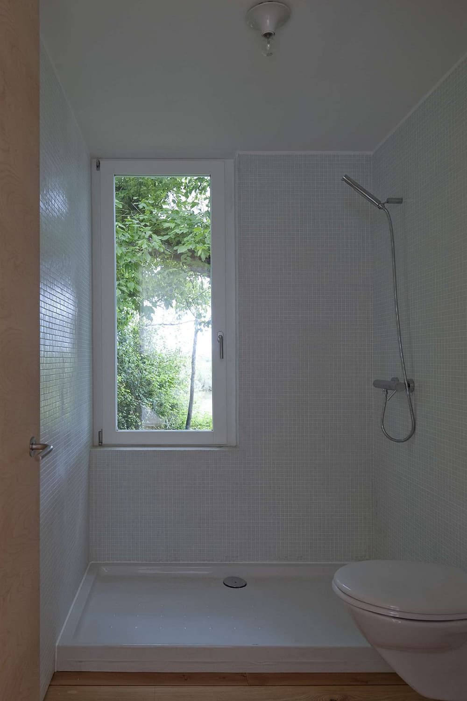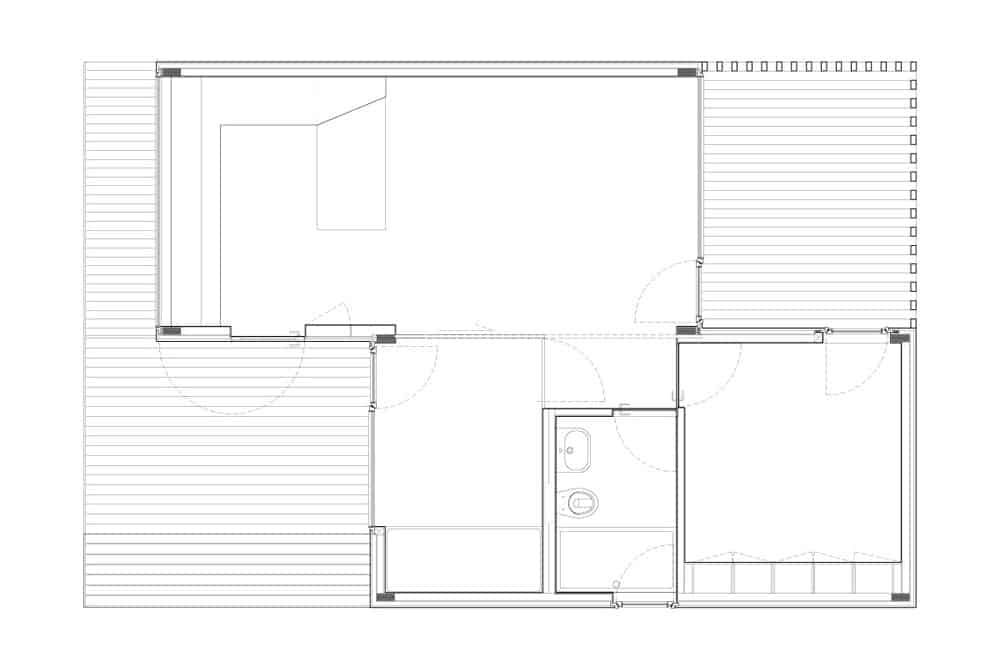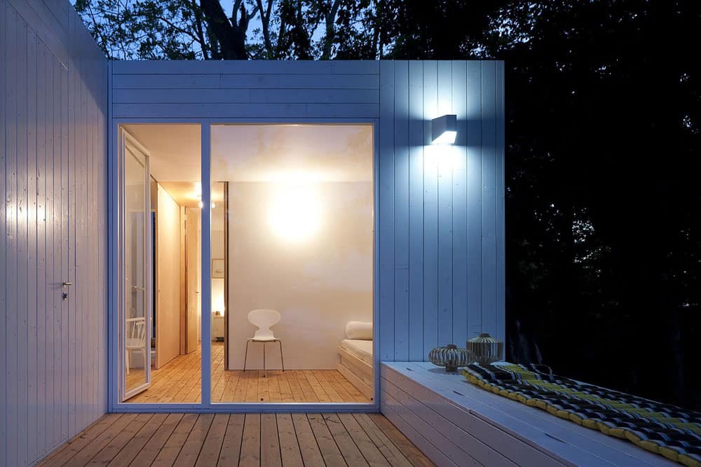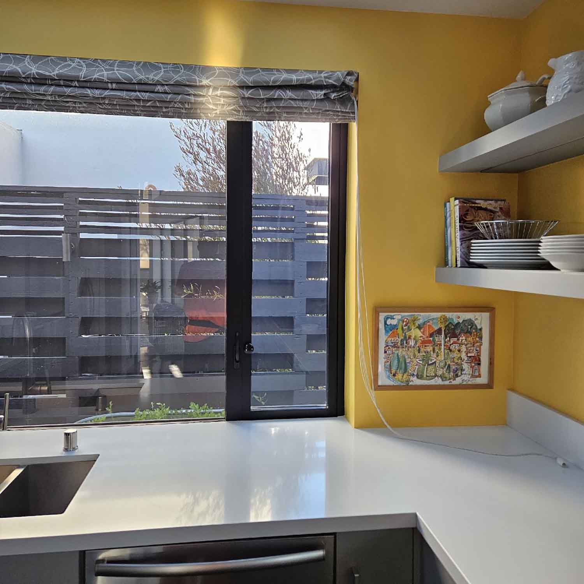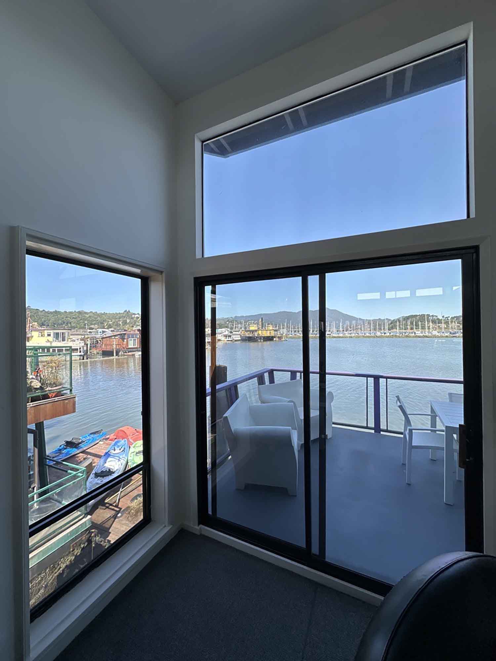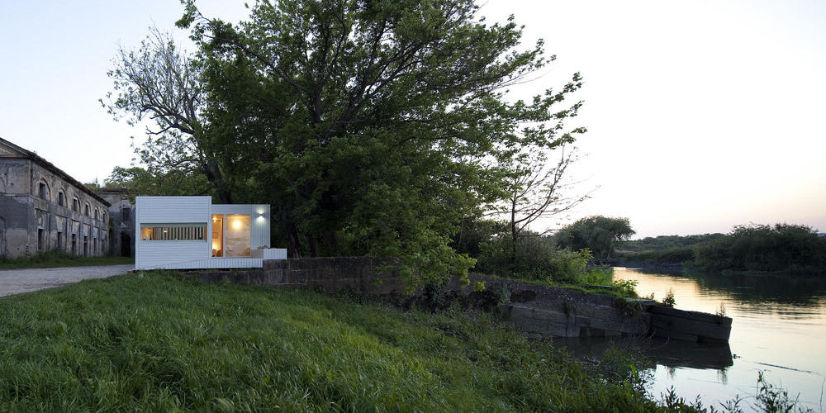
Appleton & Domingos, a Lisboa, Portugal-based architectural firm, designed this tiny house for modular home builder Jular. At just 474 sq. ft., the Treehouse Riga may have a small footprint, but it’s big on style.
The exterior features two lounge areas, one open and the other concealed. On the inside, there is plenty of room with its two bedrooms, bathroom, living and kitchen areas. The house is delivered in two modules and has gorgeous wood flooring, large windows and a sliding wall that opens the second bedroom to the living area. It’s the perfect small house for a family. See more of Appleton & Domingos portfolio here. via Small House Bliss & Architizer. Photographs by FG+SG, courtesy of Jular.
